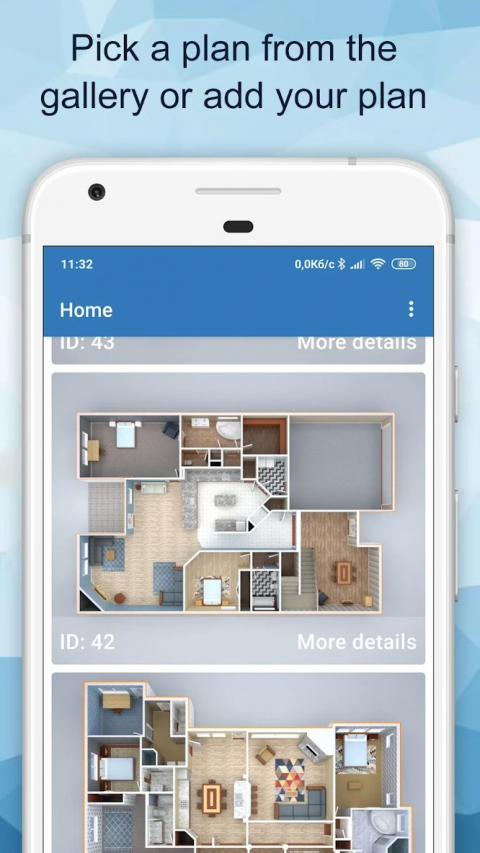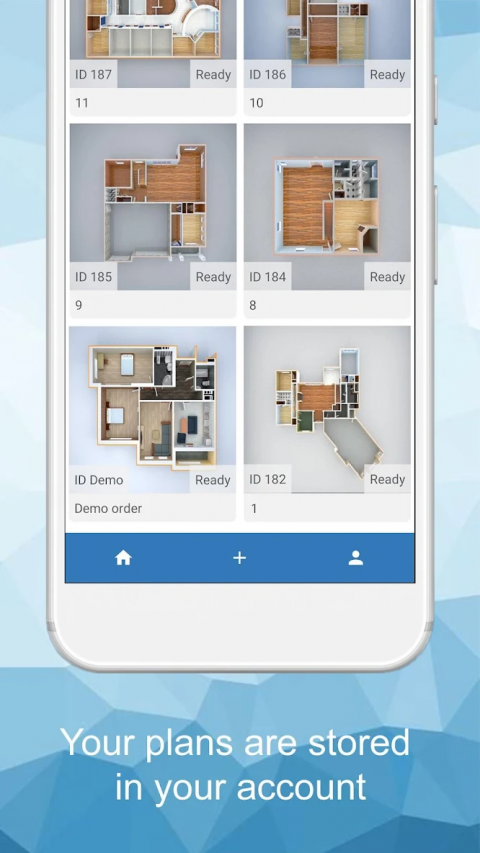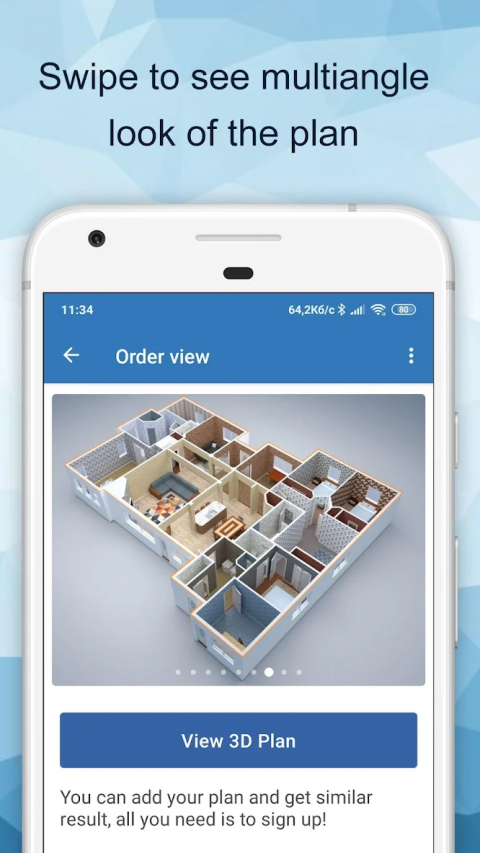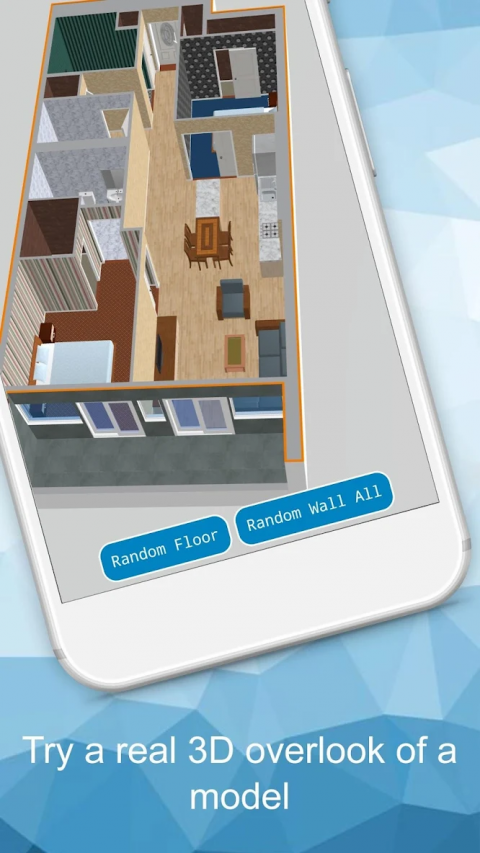
-
3d Home Designs Plan
Latest Version: Publish Date: Developer: 1.0.7 2020-11-21 3DHome
3d Home Plan Designs - view a 3D model of your house
The description of 3d Home Designs Plan
3D Home Design Plan is a Android application that will allow you to get an interactive 3D model and interior design visualizations of your house whether for personal or professional use. It is easy and fast, you just upload the image of a floor plan – the rest is up to us!
The gallery of different interior 3D plan designs is constantly renewing.
3D Home Design Plan is very handy, if you started a house repair or home renovations - use it and see for yourself!
Application Features:
◈ You can get a 3D layout design of your house or apartment in the application;
◈ Try your own home design ideas - change colors of walls and floor.
◈ Fulfilled 3D floor plan orders are available in your personal account;
◈ You can get great house interior design ideas from ready-made interior models in our public 3D plans gallery: turn them out, zoom in for more detailed view and 3D home tour (coming soon);
◈ You can look for more details of a chosen plan in its card, scroll through the beautiful graphic visualizations.
Who can benefit from our application?
✔Home owners and buyers, who want to get a “true” feel of how the interior design will look after renovations or reconstruction;
✔Builders who need 3D floor plans to present the newly built houses;
✔Successful real estate agents, who get an additional tool to showcase the property for sale and thereby reinforce their competitiveness. Special offers for realtors available, contact us to learn more!
For any questions, please contact us via e-mail, we will be happy to answer.
You are realtor or real estate agency owner and want a special offer for our 3D plan designs? Send us an email with your proposal!
We hope you enjoyed the app, and will not forget to rate it and leave a comment!
The gallery of different interior 3D plan designs is constantly renewing.
3D Home Design Plan is very handy, if you started a house repair or home renovations - use it and see for yourself!
Application Features:
◈ You can get a 3D layout design of your house or apartment in the application;
◈ Try your own home design ideas - change colors of walls and floor.
◈ Fulfilled 3D floor plan orders are available in your personal account;
◈ You can get great house interior design ideas from ready-made interior models in our public 3D plans gallery: turn them out, zoom in for more detailed view and 3D home tour (coming soon);
◈ You can look for more details of a chosen plan in its card, scroll through the beautiful graphic visualizations.
Who can benefit from our application?
✔Home owners and buyers, who want to get a “true” feel of how the interior design will look after renovations or reconstruction;
✔Builders who need 3D floor plans to present the newly built houses;
✔Successful real estate agents, who get an additional tool to showcase the property for sale and thereby reinforce their competitiveness. Special offers for realtors available, contact us to learn more!
For any questions, please contact us via e-mail, we will be happy to answer.
You are realtor or real estate agency owner and want a special offer for our 3D plan designs? Send us an email with your proposal!
We hope you enjoyed the app, and will not forget to rate it and leave a comment!
What's new of 3d Home Designs Plan
| Category: | Requirements: |
|---|---|
| House & Home | Android 6.0+ |
Related Apps for 3d Home Designs Plan android
-

-
Home Design 3D Outdoor/Garden
2021-09-30
-

-
3d Home designs layouts
2020-09-16
-

-
3d Home Designs Plan
2020-11-21
-

-
Mouse in Home Simulator 3D
2019-02-13


















